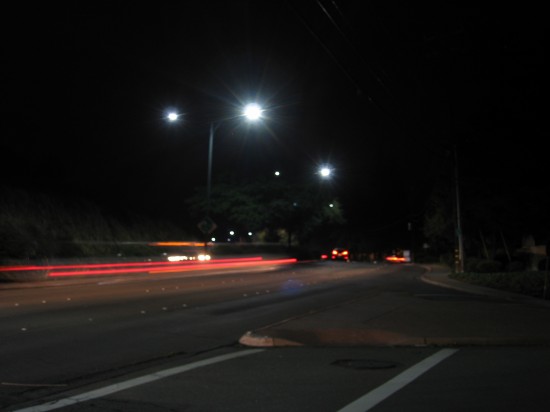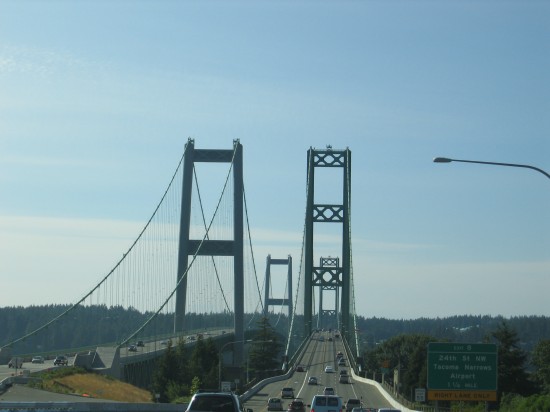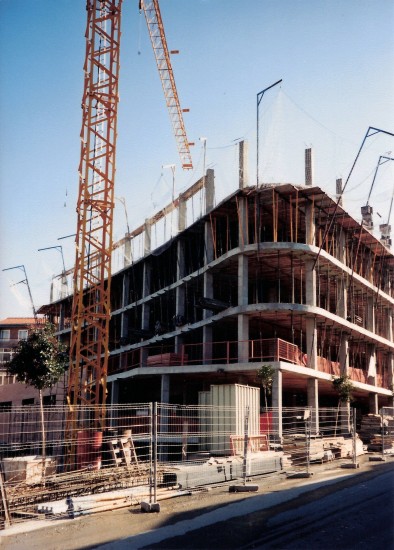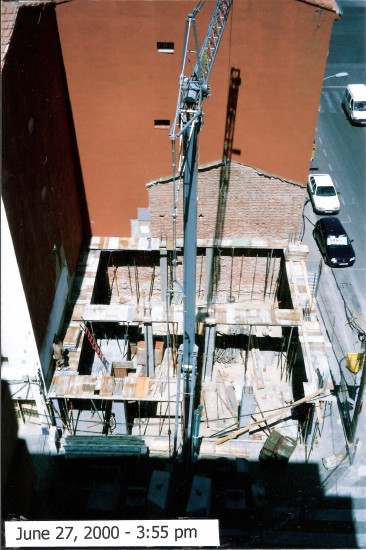
Driving home tonight I noticed LED streetlights emitting a soft white glow over parts of Ygnacio Blvd, here in Walnut Creek. As of this evening the lights only extend the 3/4 mile stretch between N. Civic Dr. and Marchbanks Dr. and a couple random streetlights West of N. Civic Dr. and East of North Broadway. Three quarters of a mile is not much considering Ygnacio Blvd. is over 7 miles long and is only one of several major streets in the city.
The lights emit a very natural cool white as opposed to the amber tint cast by the current high pressure sodium lights that are located throughout the rest of the city. The benefits of LED are incredibly low energy consumption and a ridiculously long life time; 75,000+ hours compared to the 12,000 to 24,000 hours of high pressure sodium or 1,000 hours of an incandescent bulb. However, due to the fact that they emit a white light, and therefore a broader spectrum of wavelengths, they do result in more light pollution.
Walnut Creek already has a policy in place to replace all of the traffic signals with LED lights (walnut-creek.org: Signals – LEDs and Battery Backup), however I found no mention on the cities web page of any plans to replace the streetlights. The city already spent $1.46 million of Federal Stimulus dollars to resurface 1 mile of Civic Drive and it apparently gets an additional $677,000 for energy efficiency and conservation projects (Contra Costa Times 4/24/2009: Walnut Creek gets slice of stimulus pie). Replacing streetlights with LEDs has been a popular use of stimulus money. San Jose, Milwakee, and Missouri City, Texas are among the cities doing so (USA Today 3/3/2009: More cities tap stimulus package for LED streetlights). Recovery.gov lists a few projects for Walnut Creek, including a contract for $58,615 with One Line Power Systems, Inc. The company, located in Walnut Creek, has no website and I was unable to find any information about what the company does.
It is unclear at this time whether the US taxpayer is opening their wallet for our new street lights, but I for one, am happy for the new light being cast on our city.
UPDATE: January 8th, 2010
As of today the city has replaced 126 fixtures stretching nearly two miles from Oakland Boulevard to Marchbanks Drive.
Almost two months after they were installed the Contra Costa Times finally reported yesterday that the city of Walnut Creek paid $87,000 for the install after receiving a $17,950 rebate from PG&E. A PG&E spokesman said they were able to offer the rebate because of stimulus funding. It also appears that PG&E hired the contractor to install the lights.
According to the Contra Costa Times the city’s energy savings have been dramatic. The city is paying $726 $7,230 per month to power the new fixtures, down from $14,080 a month. Energy usage decreased to 5,700 kwh, less than half the energy the original fixtures used.
UPDATE: January 22nd, 2010
Thanks to grandcanyondave for providing a link to PGE’s current rate structure. This give us a little more insight into the cost savings of switching to LED lights. The following numbers show a typical scenario similar to what the city may have been paying previously and currently.
According to PGE’s current rates:
126 HPS 250 watt fixtures x $0.567 x 200 hours/month = $14,288/month
126 LED 150 watt fixtures x $0.295 x 200 hours/month = $7,434/month
According to grandcanyondave the city previously had a mix of 125 and 250 High Pressure Sodium fixtures, and 200 hours/month is a little low if it is late in the year, however I think these numbers help give an idea of the cost associated with street lighting.


