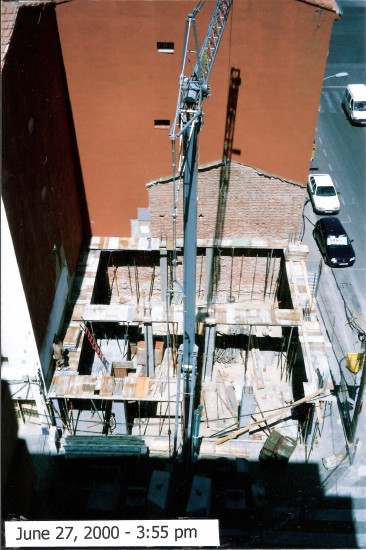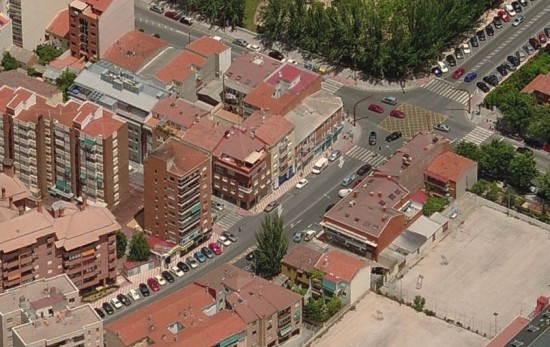Never content until I’ve reached the limits of possibility, I created this rendering as a way of testing more of Artlantis Studio’s capabilities. This is a simple animation of the SloArch logo but there is a lot going on in 34 seconds.
The modeling was all done with SketchUp. As I did with my previous animation each piece was modeled and then converted to an Artlantis Object. This allows each piece to be animated.
I tried animation just about everything in this clip. Besides some very complex paths, objects are rotaing and pausing in their motion. The clouds, sun paths, and water all all being animated.
In order to create the wave effect I animated the water material to change wave size over time. This allowed the movement at the beginning of the sequence.
There is definetly room for improvment. Not being able to animate the infinite ground plane was a problem, and the cloud animations are not as smooth as I would like.
[pro-player type=”f4v”]http://www.sloarch.org/wp-content/uploads/2009/06/09-0601_sm.f4v[/pro-player]
This animation was reduced for putting on the web, the full resolution animation was rendered with the following parameters:
- Frame count: 625 frames
- Resolution: 1920 x 1080
- Anti-aliasing: Low
- Radiosity: Low
- Render Time: 29:36:16
The background audio created with samples from www.freesound.org.
Additional software used: Adobe Photoshop and Premiere


