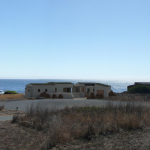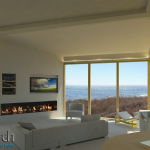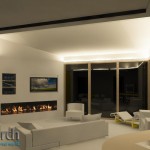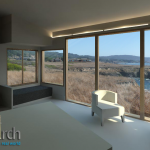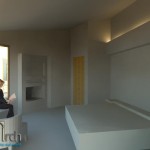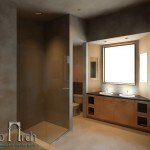Update: 4/12/11 for Revit 2012 and added more examples.
I love formulas, they let you do some really fun things. The formula I mentioned in my last post calculates the overall width of a family taking into account if the family has one or two loops toggled to be visible. Formulas let you create a family that is truly flexible and has a lot of built in intelligence and a few safeguards. They can also make using the family a lot easier to use by maintaining relationships between elements or calculating details about the family like area, volume, etc.
I do some pretty advanced stuff with formulas, but we need to get the basics under our belt first. Most of this post is from the Revit Help files. To save you the trouble of looking it up, I’m putting it here.
Keep in mind that Revit is aware of units. So to avoid getting an inconsistent units error remember to divide and multiply when appropriate.
For example, these are correct formula:
(Length_A * Length_B) = Area_C
(Length_A * Length_B)/1 = Length_C
Basic opperators:
| + | Add: 15′ + 0′ 6″ + Length | sin | Sine: sin(75) |
| – | Subtract: 1′ 2″ – Width | cos | Cosine: cos(75) |
| * | Multiply: Length * Width | tan | Tangent: tan(75) |
| / | Divide: Length / 8 | asin | Arcsine: asin(75) |
| ^ | Exponent: x^y, x raised to the y power | acos | Arccosine: acos(75) |
| log | Logarithm: log (100) | atan | Arctangent: atan(75) |
| sqrt | Square root: sqrt(64), square root of 64 = 8 | ||
| exp | E raised to an x power: exp(2) | ||
| abs | Absolute Value: abs(-2), will return 2 | ||
| pi | pi: pi() * (Radius ^ 2), the formula for Circumference |
Conditional Statements
A conditional statement uses this structure:
IF (<condition>, <result-if-true>, <result-if-false>)
This means that the values entered for the parameter depend on whether the condition is satisfied (true) or not satisfied (false). If the condition is true, the software returns the true value. If the condition is false, it returns the false value.
Supported Conditional Operators
| < | Less Than |
| > | Greater Than |
| = | Equal to |
| / | Divide: Length / 8 |
| AND | Both statements are true |
| OR | One of the statements is true |
| NOT | Statement is false |
Conditional statements can contain numeric values, numeric parameter names, and Yes/No parameters.
Currently, <= and >= are not implemented. To express such a comparison, you can use a logical NOT. For example, a<=b can be entered as NOT(a>b). For more information see “Revit Families 402 – Greater Than or Equal To”
Sample Conditional Statements
Simple IF Statement
IF (Length < 30′, 2′ 6″, 4′)
Formula That Returns Strings
IF (Length > 30′, “This thing is tall”, “This thing is short”)
Using logical AND
IF ( AND (x = 1 , y = 2), 8 , 3 )
This will return <true> if both x=1 and y=2, else <false>
Using logical OR
IF ( OR ( A = 1 , B = 3 ) , 8 , 3 )
This will return <true> if either A=1 or B=3, else <false>
Nested IF statements
IF ( Length < 10′ , 1′ , IF ( Length < 20′ , 2′ , IF ( Length < 30′ , 3′ , 4′ ) ) )
Returns 1′-0″ if Length<10′-0″, 2′-0″ if Length<20′-0″, 3′-0″ if Length<30′-0″ and 4′-0″ if Length>30′-0″
IF with Yes/No condition
Length > 10
(Note that both the condition and the results are implied.)
Returns checked box <true> if Length > 10
NOT with Yes/No condition
not(myCheckbox)
Returns checked box (<true>) of Yes/No parameter “myCheckbox” is unchecked, and it returns <false> if “myCheckbox” is checked.
Rounding
Prior to Revit 2012 the only way to round numbers was to pass a number through an integer parameter. The integer parameter always rounds to the nearest whole number with the standard mathematical rounding rules of:
Down -> for fractions of 0.0 to 0.49 and -0.5 to -0.99
Up -> for fractions of 0.05 to 0.99 and -0.49 to 0.0
As of Revit 2012 we now have three additional functions to use!!
Note that “x” is unit-less
Round(x)
Rounds to the nearest whole number per the standard rules mentioned above.
round (1.1) = 1
round (1.5) = 2
round (1.7) = 2
round (-1.1) = 1
round (-1.5) = 1
round (-1.7) = 2
Roundup(x)
Rounds to the largest whole number greater than or equal to “x”.
round (1.0) = 1
round (1.5) = 2
round (1.6) = 2
round (-1.0) = 1
round (-1.5) = 1
round (-1.6) = 1
Rounddown(x)
Rounds to the smallest whole number less than or equal to “x”.
round (1.0) = 1
round (1.5) = 1
round (1.6) = 1
round (-1.0) = 1
round (-1.5) = 2
round (-1.6) = 2
Some Extra Stuff
- Revit allows you to use integers, decimals, fractional values, and parameter names in formulas. You can enter dimensions in feet and inches just like you do in dimension strings. Remember that parameter names are case sensitive.
- You can enter a value in a formula essentially locking it across all types. This is an alternative to locking the dimension in the model.
- Instance and Type parameters can not be used in the same formula.
- It’s a good idea to not name your parameters with any of the mathematical operators in this list.


